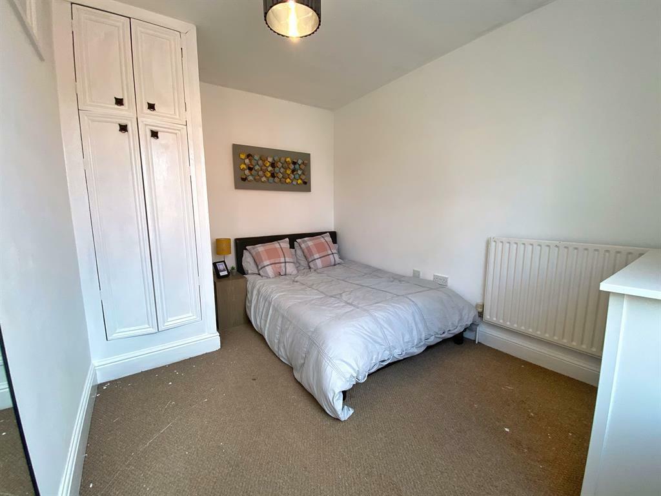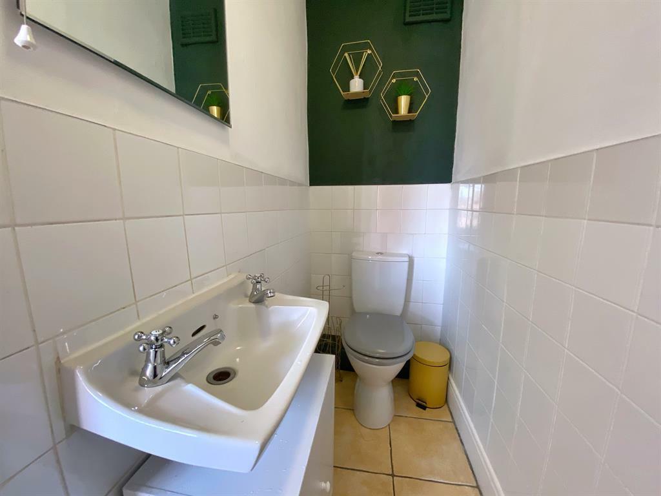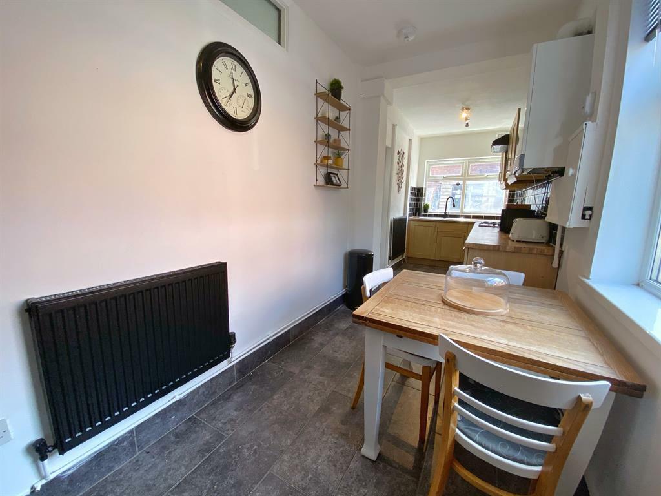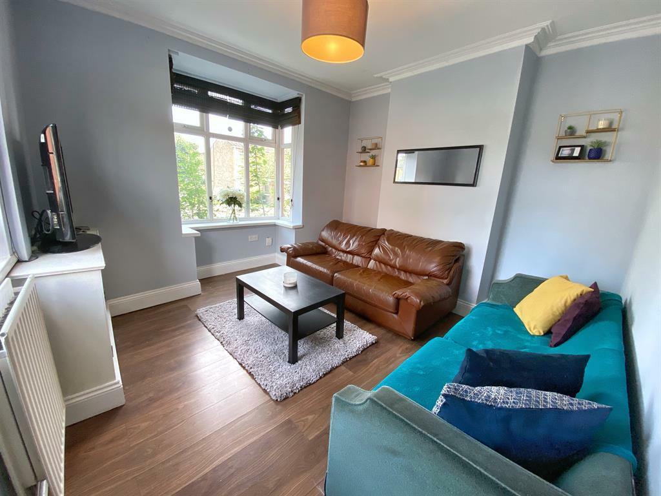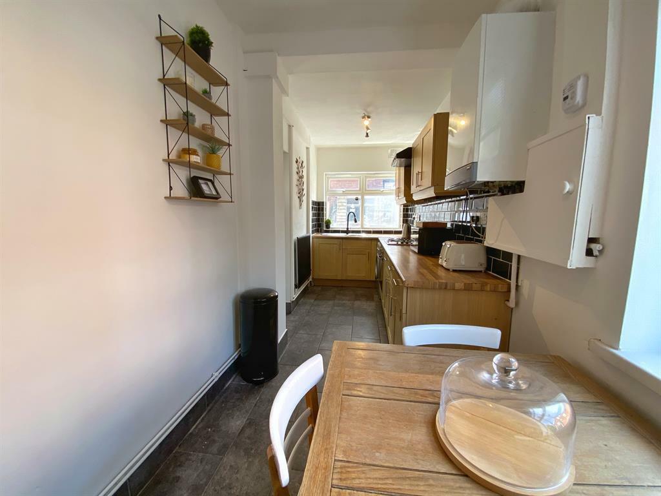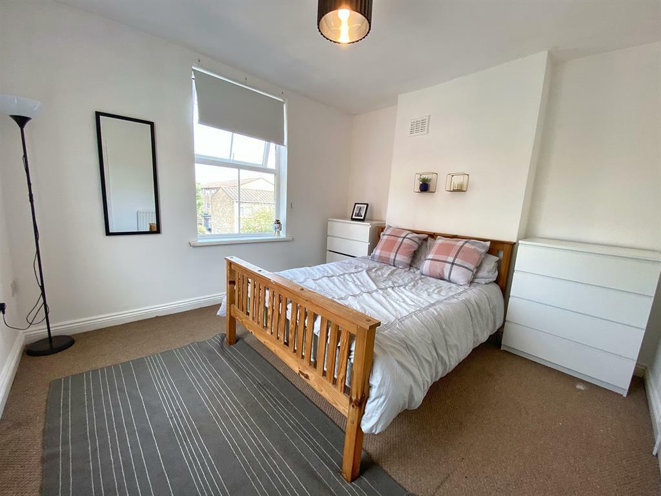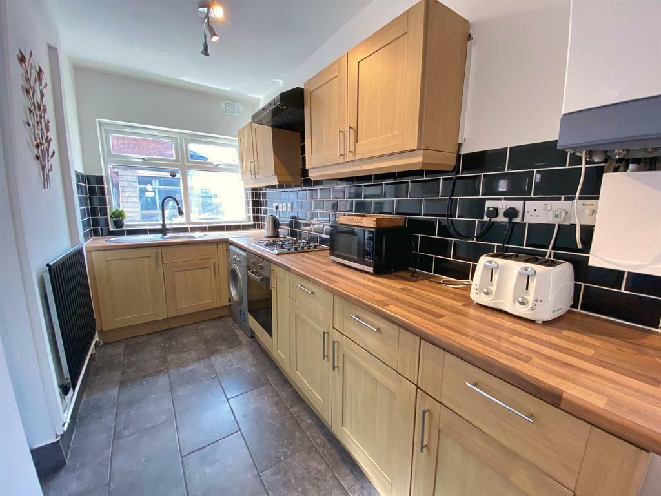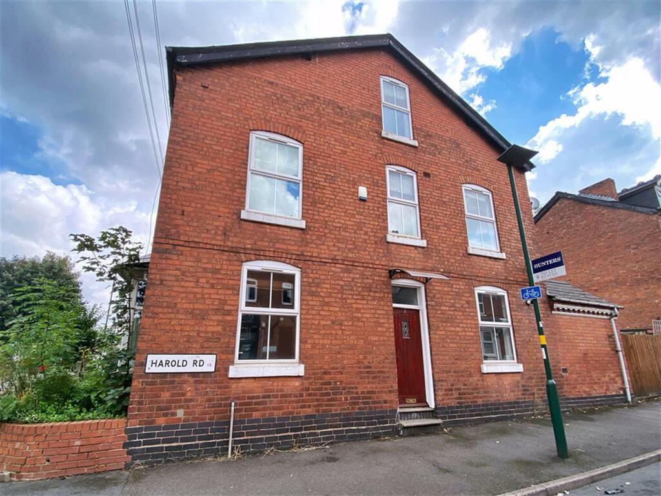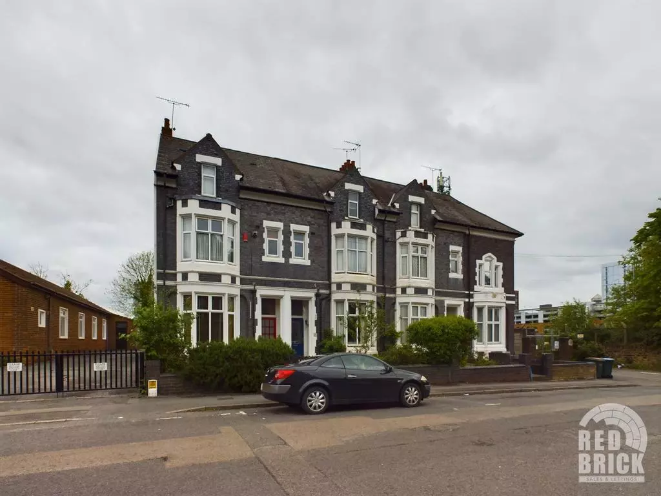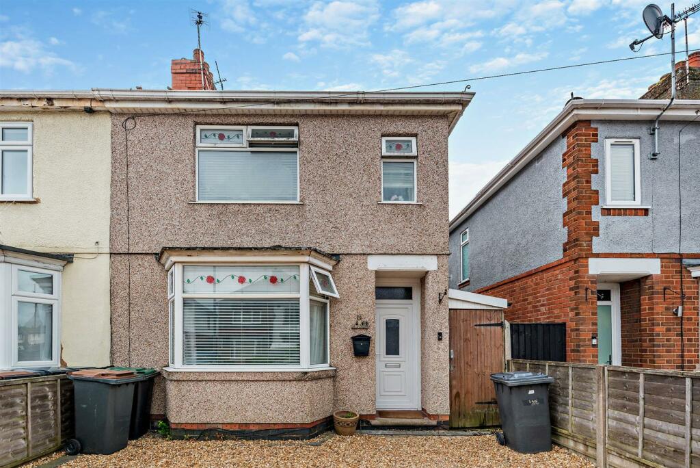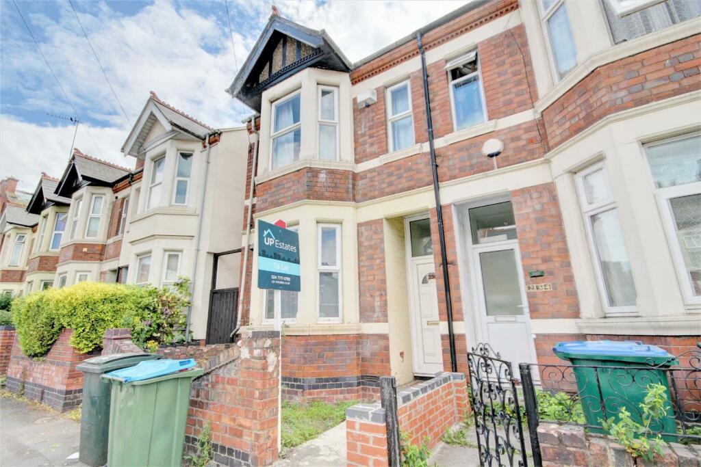Key features
- Spacious HMO Investment Opportunity
- Four Large Double Bedrooms
- Popular Student Hub In Edgbaston on the Outskirts of Birmingham City Centre
- Rear Courtyard
- Currently Achieving £1600pcm
- Excellent Links to Birmingham City Centre and Several University Campuses
- No Upward Chain
- EPC Rating – D
Description
A fantastic investment opportunity to acquire this extremely spacious four bedroom property in this highly desirable student based location in Edgbaston. Currently offering approximately a 7% yield the property will be sold with tenants in-situ from Tuesday 11th July 2023 on a 12 month contract. Being Sold with No Upward Chain.
The property is perfectly designed and used as a small HMO. A small additional HMO license will be required however please note this licence will not be transferable and any buyer will have to obtain this from new from Birmingham City Council. The property is currently occupied with tenants in-situ paying £1600pcm with the rent excluding all bills. The property comprises entrance hall with a communal kitchen and downstairs bathroom. Upstairs set across two floors there are four large double bedrooms perfect for students with individual study areas and a communal WC.
Situated in this popular student hub within close proximity of Birmingham City Centre. The new tram extension is very close-by providing access to rail links. The property is ideally position for a number of local supermarkets, and is on the doorstep of Edgbaston reservoir which offers a tranquil nature spot and escape from the bustling centre along with local canal networks and cycle paths and as you would expect the property provides excellent links to a number of different local university campuses.
Lounge – With a double glazed bay window to the front elevation and central heating radiator.
Kitchen Dining Room – A spacious kitchen dining room with dual aspect double glazed windows to the rear and side elevations and door out to the rear courtyard. Providing ample space for dining table and chairs, the kitchen comprises wall and base level units with complimentary work surfaces, stainless steel sink and drainer and tiled splash-back. With an integrated oven with gas hob and extractor fan above and space and plumbing for all other kitchen appliances and housing the central heating boiler.
Downstairs Wc – Partly tiled with a low level WC and a wall mounted wash hand basin.
First Floor Landing – With a window to the front elevation and providing access into first floor accommodation and stairs to second floor.
Bedroom One – Providing a glazed window to side elevation and central heating radiator.
Bedroom Two – Providing a glazed window to the front elevation and central heating radiator.
Bedroom Three – Providing a glazed window to the side elevation and central heating radiator.
Bathroom – Partly tiled with a double glazed obscure window to the rear elevation, comprising low level WC, vanity wash hand basin, bath with separate shower above, central heating radiator and extractor fan.
Bedroom Four – Providing a glazed window to the side elevation and central heating radiator.
Rear Courtyard – A low maintenance private rear garden with decking area and small paved area.
